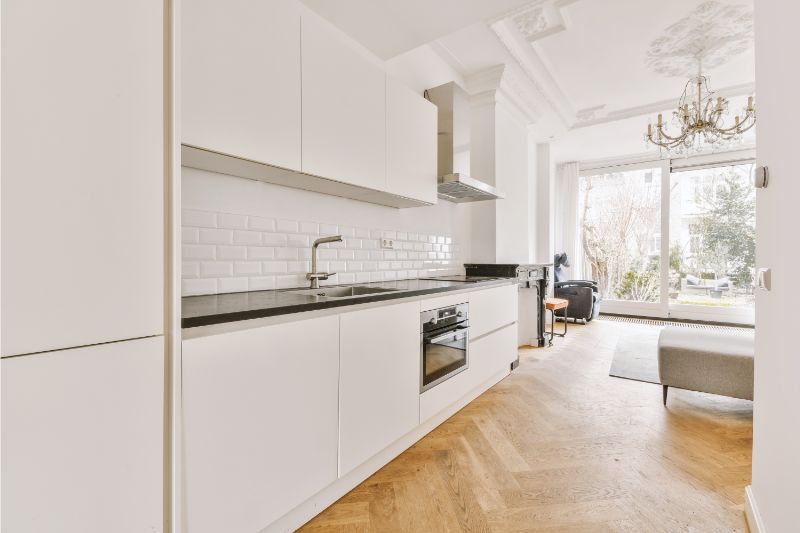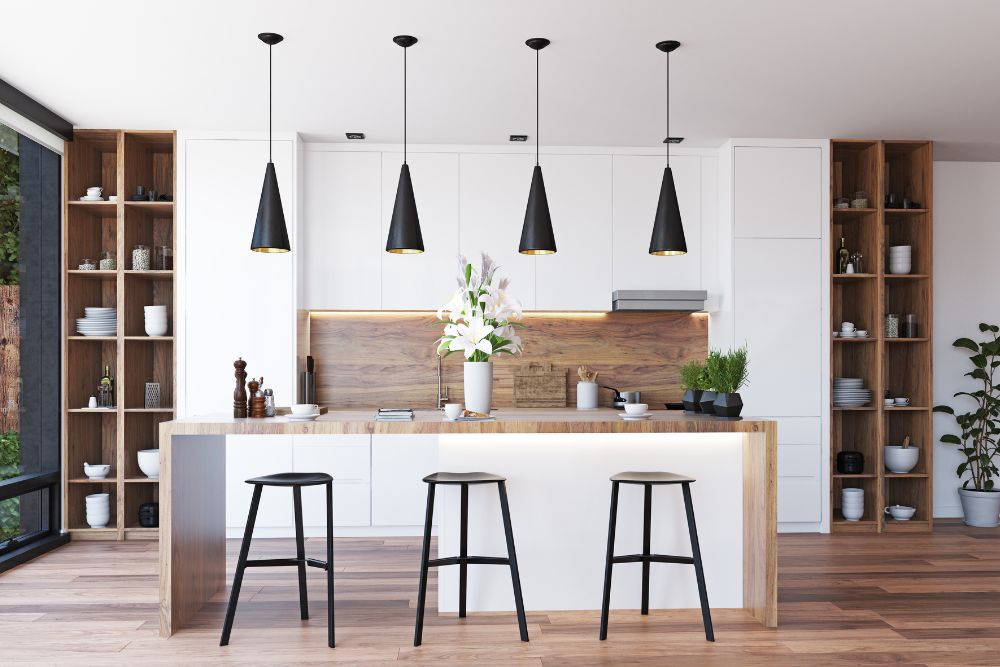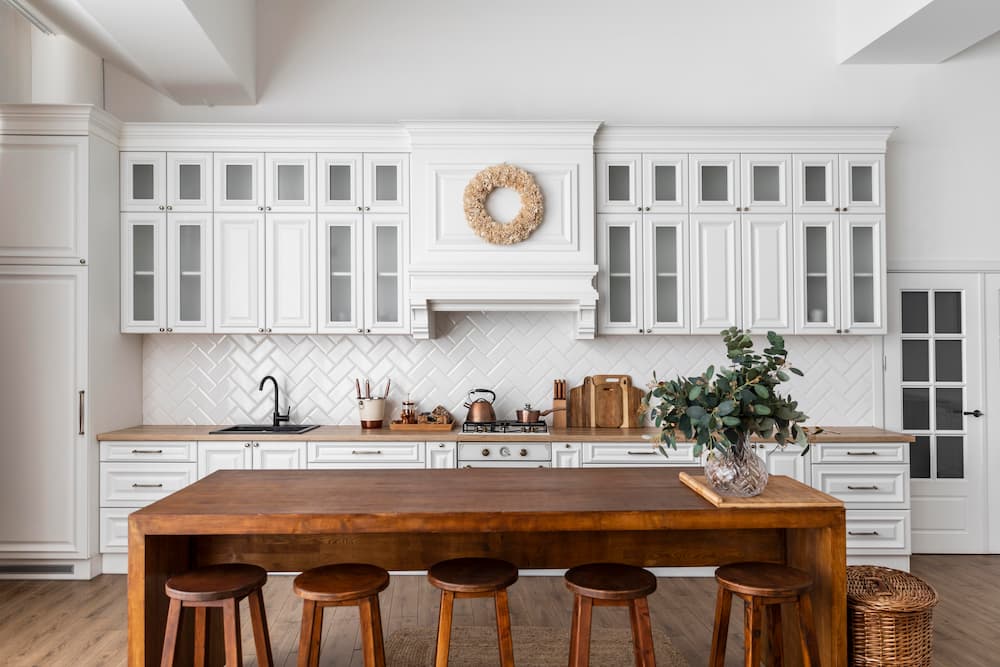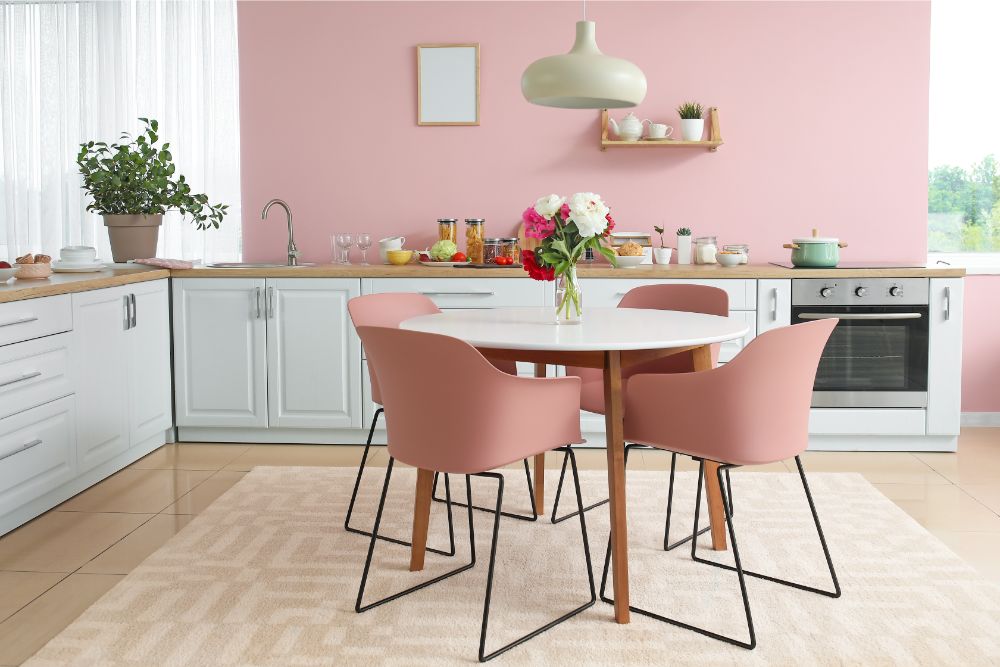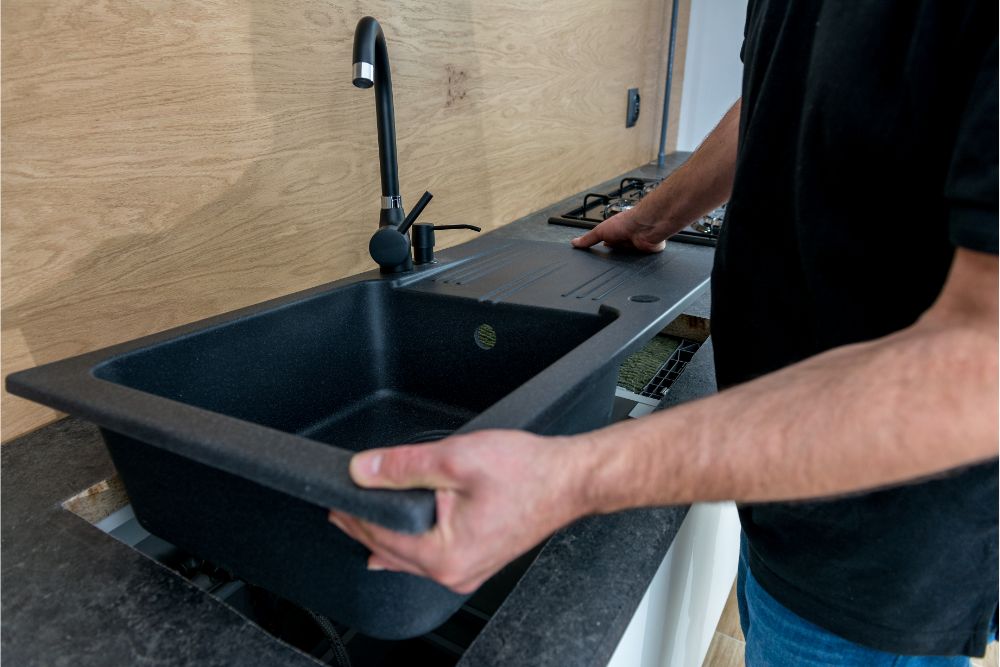Are you tired of feeling cramped and frustrated in your small kitchen? Do you dream of a spacious culinary oasis but feel limited by your current square footage? If you’ve ever found yourself wishing for just a few more inches of counter space or wondering how to fit all your kitchen essentials into a compact area, you’re not alone. The small kitchen dilemma is a common challenge faced by many homeowners and renters alike, especially in urban areas where space comes at a premium.
But what if we told you that a small kitchen doesn’t have to mean sacrificing functionality or style? In fact, with the right layout and design choices, even the tiniest kitchens can be transformed into efficient and beautiful spaces that rival their larger counterparts. The key lies in smart design – maximizing every inch of available space, utilizing clever storage solutions, and creating an efficient workflow that makes cooking a joy rather than a chore.
In this comprehensive guide, we’ll explore the best new kitchen layouts for small spaces, delving into various design options to help you make the most of your compact kitchen. From classic galley layouts to innovative one-wall wonders, we’ll cover a range of solutions tailored to different space constraints and lifestyle needs. We’ll also discuss the importance of understanding your space, utilizing vertical storage, incorporating multifunctional furniture, and employing visual tricks to create the illusion of a larger area. By the end of this article, you’ll be equipped with the knowledge and inspiration to turn your small kitchen into a culinary haven that perfectly balances form and function.
Understanding Your Space: The First Step to Kitchen Bliss
Before diving into specific layout options, it’s crucial to understand the space you’re working with. This initial step can make all the difference in creating a kitchen that not only looks great but also functions efficiently for your unique needs. So, how do you begin this process of understanding your kitchen space?
Start by taking accurate measurements of your kitchen area. This includes not just the floor space, but also the height of the room, the placement of windows and doors, and any architectural features that might impact your design choices. Don’t forget to measure the depth of your counters and the space available for appliances. These details will be invaluable when you’re planning your layout and choosing fixtures and appliances.
Next, identify the problem areas in your current kitchen setup. Is there a lack of counter space? Insufficient storage? Poor lighting? By pinpointing these issues, you can prioritize solutions in your new design. At the same time, look for potential opportunities within your space. Perhaps there’s an awkward corner that could be transformed into a clever storage nook, or a window that could be the perfect spot for a small breakfast bar.
Lastly, consider the impact of natural light and existing architectural features on your kitchen design. Natural light can make a small space feel larger and more inviting, so think about how you can maximize it in your layout. If you have interesting architectural elements like exposed beams or unique windows, consider how you can incorporate these into your design to add character and visual interest to your small kitchen.
The Galley Kitchen: A Classic Solution for Narrow Spaces
When it comes to maximizing efficiency in a narrow kitchen space, the galley layout stands out as a time-tested solution. This layout, characterized by two parallel counters with a walkway in between, offers a streamlined and functional design that’s perfect for many small kitchens. But what makes the galley layout so effective, and how can you make the most of this design in your own space?
One of the primary advantages of a galley kitchen is its efficiency. With everything within arm’s reach, this layout minimizes unnecessary movement, creating an ideal work triangle between the sink, stove, and refrigerator. This can make cooking and food preparation a breeze, even in a compact space. Additionally, the linear design of a galley kitchen often allows for more counter space than other layouts, providing ample room for food prep and small appliances.
However, like any layout, the galley kitchen also has its challenges. The narrow space can feel cramped, especially if two people are trying to work in the kitchen simultaneously. It can also feel closed off from the rest of the home, which may not be ideal if you enjoy entertaining or want to keep an eye on children while cooking. To mitigate these issues, consider using light colors and reflective surfaces to create a sense of openness. You might also explore the possibility of removing a wall or adding a pass-through window to connect the kitchen with adjacent living spaces.
When it comes to storage in a galley kitchen, vertical thinking is key. Utilize the full height of your walls with tall cabinets or open shelving. Consider installing a pot rack or magnetic knife strip to free up drawer and counter space. Pull-out pantry systems can also be a great addition, allowing you to store a large amount of items in a narrow space while keeping everything easily accessible.
L-Shaped Layouts: Maximising Corner Spaces
L-shaped kitchens are a popular choice for small spaces, offering a versatile layout that can work in a variety of room configurations. This design, which utilizes two adjacent walls to create an L-shape, is particularly effective at maximizing corner spaces that might otherwise go to waste. But what makes the L-shaped layout so beneficial, and how can you optimize this design for your small kitchen?
One of the primary advantages of an L-shaped kitchen is its ability to create a defined work area while still maintaining an open feel. This layout naturally forms an efficient work triangle between the sink, stove, and refrigerator, allowing for smooth movement during food preparation and cooking. Additionally, the L-shape often provides more separation between the cooking area and the rest of the living space, which can be advantageous in open-plan homes.
When it comes to utilizing corner spaces in an L-shaped kitchen, there are several clever solutions to consider. Corner cabinets with pull-out systems or lazy Susans can transform awkward corners into highly functional storage areas. For upper cabinets, consider installing diagonal corner cabinets or using open shelving to display attractive dishes or decorative items. Another option is to place your sink or cooktop in the corner, using the space on either side for prep areas.
One of the great benefits of an L-shaped layout is the potential to incorporate a small dining area. The free wall space created by the L-shape can be perfect for a compact table and chairs, or even a breakfast bar with stools. This can help to make your kitchen feel more spacious and multifunctional, even in a limited area. If space allows, you might also consider adding a small island or peninsula to increase work surface and storage options.
U-Shaped Kitchens: Creating a Functional Work Triangle
U-shaped kitchens, characterized by workspaces on three connecting walls, can be an excellent choice for small spaces when designed thoughtfully. This layout naturally creates an efficient work triangle, making it ideal for those who love to cook and value functionality in their kitchen. But how can you make a U-shaped layout work in a compact area, and what are the key considerations for optimizing this design?
The primary advantage of a U-shaped kitchen is the abundance of counter space and storage options it provides. With three walls of cabinetry and work surfaces, you can create distinct zones for food prep, cooking, and cleaning. This layout also allows for a clear separation between the kitchen and other living areas, which can be beneficial in open-plan homes. However, in a small space, it’s crucial to ensure that the U-shape doesn’t feel too enclosed or cramped.
To optimize the work triangle in a U-shaped kitchen, consider placing the sink on the base of the U, with the refrigerator and stove on either side. This arrangement allows for easy movement between these key areas. If space allows, you might also incorporate a small island or peninsula in the center of the U, which can provide additional work surface and create a more open feel.
Storage is often a strong point in U-shaped kitchens, but it’s important to use this space wisely in a compact area. Consider using a mix of closed cabinetry and open shelving to keep the space feeling light and airy. Pull-out pantry systems, corner carousel units, and overhead pot racks can help maximize storage while keeping everything easily accessible. Don’t forget to utilize the full height of your walls – tall cabinets or a second row of upper cabinets can provide valuable extra storage in a small U-shaped kitchen.
The One-Wall Wonder: Perfect for Open-Plan Living
For those living in studio apartments or open-plan spaces, the one-wall kitchen layout can be a game-changer. This design consolidates all kitchen elements – storage, appliances, and work areas – along a single wall, making it an ideal solution for maximizing space in compact homes. But how can you make the most of this minimalist layout, and what are the key considerations for creating a functional one-wall kitchen?
The primary advantage of a one-wall kitchen is its space-saving nature. By confining all kitchen elements to a single wall, this layout frees up floor space and creates a more open feel in your home. It’s particularly well-suited to open-plan living arrangements, where the kitchen needs to blend seamlessly with other living areas. However, the challenge lies in fitting all necessary kitchen functions into a limited linear space.
To maximize efficiency in a one-wall kitchen, careful planning of your layout is crucial. Ideally, you should aim to create a workflow that minimizes movement, with the refrigerator at one end, the sink in the middle, and the stove at the other end. This arrangement allows for a logical progression from food storage to preparation to cooking. If possible, try to include a stretch of uninterrupted counter space for food prep.
Storage can be a challenge in one-wall kitchens, but there are numerous innovative solutions to consider. Utilize the full height of your wall with tall cabinets or a second row of upper cabinets. Consider installing a pegboard or magnetic strip for hanging utensils and small tools. Pull-out pantry systems can maximize storage in a narrow space, while a rolling cart can provide additional work surface and storage that can be moved as needed.
Vertical Thinking: Maximising Height in Small Kitchens
When floor space is at a premium, the key to creating a functional and spacious-feeling kitchen often lies in thinking vertically. By utilizing the full height of your kitchen walls, you can dramatically increase your storage capacity and create a more efficient workspace. But how exactly can you maximize vertical space in your small kitchen, and what are some innovative solutions to consider?
One of the most effective ways to utilize vertical space is through tall cabinetry. Floor-to-ceiling cabinets can provide an enormous amount of storage while creating a sleek, streamlined look. Consider incorporating a mix of closed cabinets and open shelving to balance storage needs with visual interest. For those hard-to-reach upper areas, pull-down shelving systems can be a game-changer, allowing you to easily access items stored at height.
Another clever solution for tall, narrow spaces is the installation of a pantry system. Pull-out pantry units can store a large amount of items in a compact footprint, with everything easily visible and accessible. For an even more space-efficient option, consider a slim rolling pantry that can fit in narrow gaps between appliances or cabinetry.
Don’t forget about the space above your upper cabinets. This area, often overlooked, can be perfect for storing less frequently used items or displaying decorative pieces. Consider installing additional cabinets or open shelving in this space. If your ceilings are particularly high, a library ladder system can be both functional and visually striking, allowing you to safely access high storage areas while adding a unique design element to your kitchen.
The Magic of Multifunctional Furniture
In small kitchens, every piece of furniture needs to earn its keep. This is where the magic of multifunctional furniture comes into play. By choosing pieces that serve multiple purposes, you can maximize functionality without sacrificing precious floor space. But what are some innovative multifunctional furniture options for small kitchens, and how can you incorporate them into your design?
One of the most versatile options for small kitchens is a fold-down table or countertop. These can be attached to a wall and folded down when needed for food prep or dining, then folded away when not in use to free up floor space. Some designs even incorporate storage options, such as shelves or drawers, in the folded-up position. Similarly, drop-leaf tables can provide flexible dining space that can be expanded or contracted as needed.
Movable kitchen islands and carts are another excellent multifunctional option. These pieces can serve as additional work surfaces, storage units, and even casual dining spots. The best part is that they can be easily moved around to suit your needs at any given moment. Look for models with features like towel bars, knife blocks, or wine racks to maximize functionality.
When it comes to seating, consider options that incorporate hidden storage. Benches with lift-up seats can provide a place to store rarely used items, while bar stools with built-in storage compartments can be perfect for stashing small kitchen gadgets or linens. Even your dining chairs can do double duty – look for designs with under-seat storage or those that can be easily stacked or folded away when not in use.
Conclusion: Embracing the Potential of Your Small Kitchen
As we’ve explored throughout this article, a small kitchen doesn’t have to mean compromising on style, functionality, or efficiency. With the right layout, clever storage solutions, and a dash of creativity, even the most compact culinary spaces can be transformed into delightful cooking havens. The key lies in understanding your unique space and needs, then applying the strategies that work best for your situation.
We’ve discussed a range of layout options, from the classic galley and L-shaped designs to the space-saving one-wall kitchen and the versatile peninsula. Each of these layouts offers distinct advantages for small spaces, and the best choice for you will depend on your specific room configuration and lifestyle needs. Remember, it’s not just about the floor plan – utilizing vertical space, incorporating multifunctional furniture, and employing visual tricks with color and light can all contribute to creating a kitchen that feels spacious and inviting.
As you embark on your small kitchen transformation journey, don’t be afraid to think outside the box. Mix and match ideas from different layouts, experiment with innovative storage solutions, and consider how technology and smart appliances might enhance your space. And most importantly, embrace the unique character of your small kitchen. With thoughtful design, it can become not just a functional workspace, but a warm and welcoming heart of your home.
Remember, a well-designed small kitchen can often be more efficient and enjoyable to cook in than a poorly planned large one. So take heart, small kitchen owners – with the right approach, your compact culinary space can rival any gourmet kitchen in both functionality and style. Here’s to creating a kitchen that not only meets your needs but exceeds your expectations, proving once and for all that good things really do come in small packages!







