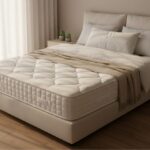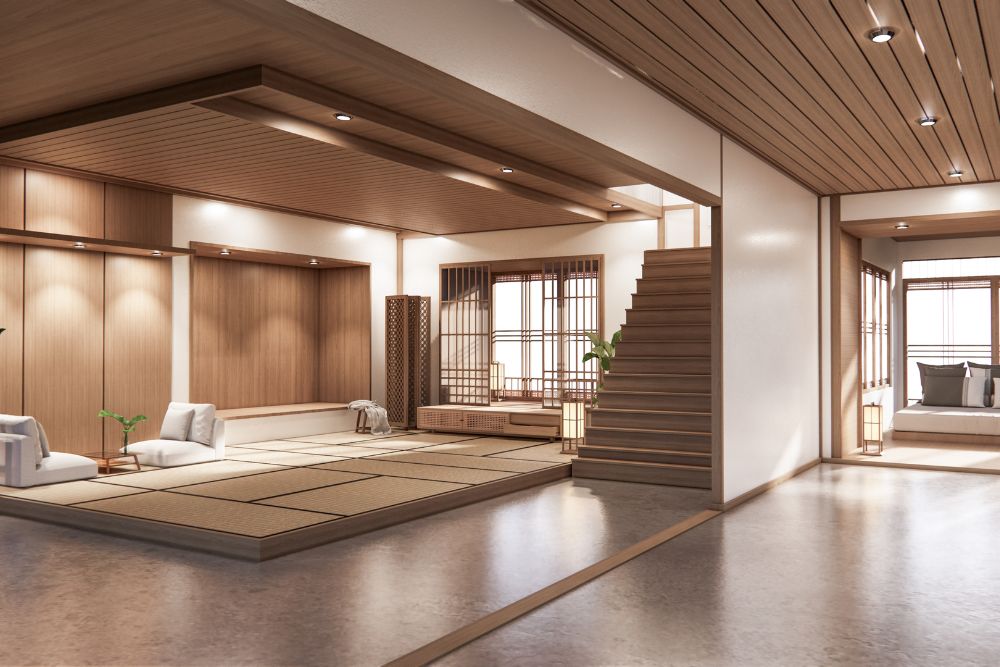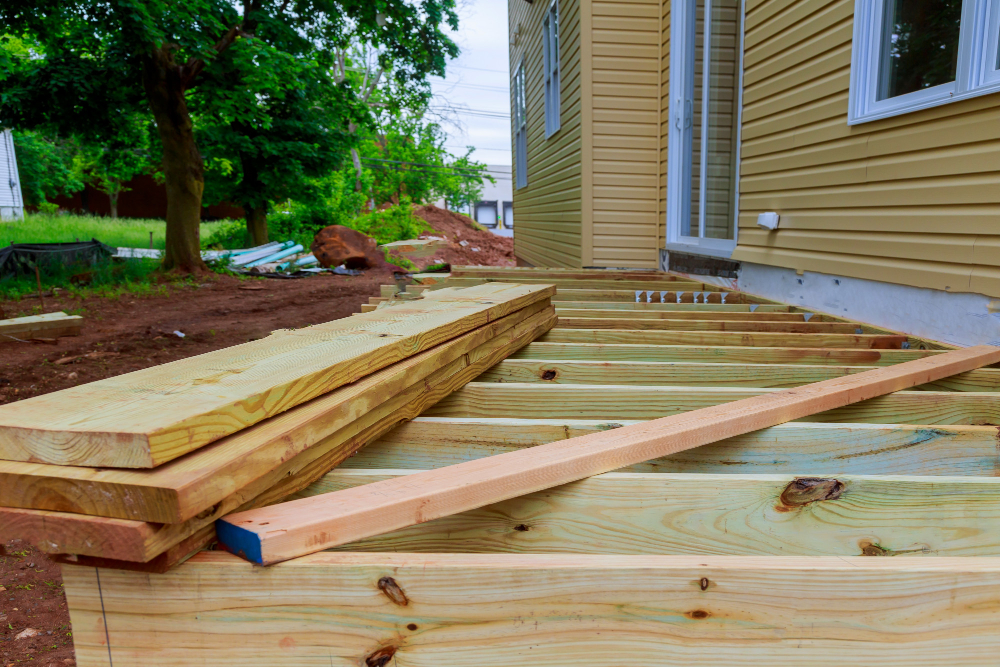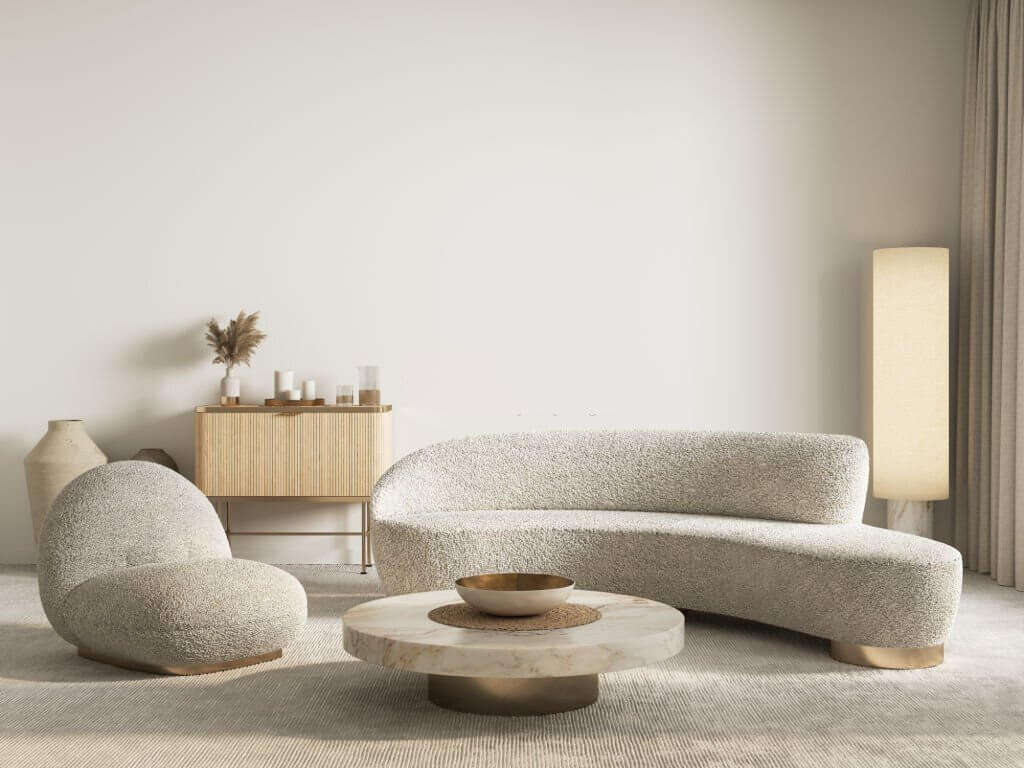Introduction: Making the Most of Every Square Inch
Living in a small home or apartment can feel like a challenge, but with the right design strategies, even the most compact spaces can be transformed into functional and stylish havens. Whether you’re dealing with a tiny studio apartment or a compact family home, maximizing space requires creativity, smart storage solutions, and innovative design.
From multi-functional furniture to clever vertical storage, space-saving design is about making every inch count. It’s not just about cramming everything into a small area—it’s about designing a home that feels open, organized, and comfortable. With the rise of urban living and the growing demand for affordable housing, space efficiency has become a top priority for architects, interior designers, and construction companies alike.
In this article, we’ll explore practical and stylish space-saving ideas that can help you make the most of your small living space. We’ll also discuss how construction companies are adapting to the trend of compact living by designing innovative, space-efficient homes that don’t sacrifice comfort or aesthetics.
- Multi-Functional Furniture: Maximizing Utility
Furniture that serves multiple purposes is a game-changer in small-space design. Investing in pieces that offer storage, flexibility, and functionality allows you to make the most of your square footage. Some great options include:
- Murphy Beds: Also known as wall beds, these beds fold up into the wall when not in use, freeing up floor space for other activities.
- Sofa Beds and Daybeds: These provide seating during the day and convert into sleeping areas at night, making them ideal for studio apartments or guest rooms.
- Expandable Dining Tables: Tables that extend or fold down allow you to entertain guests without taking up unnecessary space when not in use.
- Storage Ottomans and Benches: These offer extra seating while providing hidden storage for blankets, books, or shoes.
- Convertible Desks: Foldable or wall-mounted desks can be stowed away when not in use, keeping workspaces clutter-free.
- Vertical Storage: Utilizing Wall Space Effectively
When floor space is limited, thinking vertically is the key to efficient design. Maximizing wall space helps reduce clutter while keeping everyday essentials easily accessible. Here’s how:
- Wall-Mounted Shelves and Cabinets: Floating shelves and wall-mounted cabinets create extra storage without taking up valuable floor space.
- Hanging Racks and Hooks: Use hooks for hanging coats, bags, or kitchen utensils. In the bathroom, hanging organizers can keep toiletries neatly arranged.
- Tall Bookcases and Storage Units: Floor-to-ceiling shelving can be used for books, décor, or even storage bins for household items.
- Lofted Beds and Platforms: Raising the bed or workspace creates additional storage underneath, perfect for small bedrooms or studio apartments.
- Pegboards and Modular Storage: Customizable pegboards can be installed in kitchens, offices, or garages to store tools, utensils, and accessories.
- Smart Kitchen Solutions: Maximizing Functionality
Kitchens in small homes require efficient layouts and smart storage solutions to remain functional. Consider these ideas:
- Pull-Out Pantry: A slim, pull-out pantry can fit between appliances or in small gaps, offering extra storage for spices and dry goods.
- Magnetic Storage: Magnetic strips on the wall can hold knives, spice jars, or metal kitchen tools, freeing up counter space.
- Foldable and Extendable Counters: Drop-down or pull-out counters can be stowed away when not in use.
- Hanging Pot Racks: Instead of cluttering cabinets, hanging pots and pans on a wall-mounted rack saves space and adds a rustic touch.
- Under-Cabinet Storage: Installing under-cabinet shelves or pull-out drawers optimizes cabinet space and makes essentials easily accessible.
- Open Concept Living: Creating the Illusion of Space
Incorporating an open-concept design makes small homes feel larger and more inviting. Here’s how to achieve this effect:
- Minimalist Design: Keep furnishings simple and clutter-free to create a more spacious feel.
- Light Colors and Reflective Surfaces: Using light colors on walls, furniture, and flooring enhances brightness and gives the illusion of a bigger space.
- Mirrors and Glass Elements: Strategically placing mirrors can make a room appear larger by reflecting light, while glass doors and partitions create separation without blocking sightlines.
- Sliding Doors Instead of Hinged Doors: Pocket or sliding doors take up less space and allow rooms to flow seamlessly into one another.
- Built-In Furniture: Custom-built furniture, such as benches with hidden storage, optimizes space while maintaining a sleek aesthetic.
- Clever Bathroom Solutions: Compact Yet Functional
Small bathrooms require innovative storage solutions and space-saving fixtures:
- Wall-Mounted Vanities and Toilets: Floating vanities create the illusion of more floor space, while wall-mounted toilets free up legroom.
- Over-the-Toilet Storage: Shelves or cabinets above the toilet provide extra storage without taking up floor space.
- Shower Niches and Caddies: Built-in niches or hanging caddies keep toiletries organized without bulky storage units.
- Corner Sinks and Compact Fixtures: Space-efficient sink designs can maximize functionality in tight bathroom spaces.
- Pocket Shower Doors: Replacing traditional shower doors with sliding or folding options saves space and enhances accessibility.
- The Role of Construction Companies in Compact Living
As cities grow and housing costs rise, construction companies are taking a proactive role in designing and building space-efficient homes. Some key ways they contribute include:
- Micro-Apartments and Tiny Homes: Construction firms are developing micro-apartments and tiny homes with built-in, multi-functional furniture and smart layouts.
- Pre-Fabricated and Modular Designs: Prefab and modular homes are being designed to maximize efficiency, allowing homeowners to customize layouts based on their needs.
- Sustainable Space-Saving Innovations: Many modern homes incorporate green building techniques, such as solar panels and rainwater harvesting, while maintaining compact and functional designs.
- Urban Housing Solutions: Construction companies are working with architects and designers to create small yet comfortable urban dwellings that optimize every inch of space.
- Smart Technology Integration: Automated storage solutions, adjustable walls, and smart home systems enhance small-space functionality and efficiency.
Conclusion: Small Space, Big Potential
Living in a small home or apartment doesn’t mean sacrificing style, comfort, or functionality. With smart space-saving solutions like multi-functional furniture, vertical storage, open-concept design, and compact fixtures, even the tiniest spaces can feel open and inviting.
Construction companies are playing a crucial role in this shift by building more efficient, space-conscious homes that cater to modern urban living. By integrating innovative designs and smart technology, they are ensuring that small homes remain practical, stylish, and sustainable.
Whether you’re downsizing, embracing minimalism, or simply looking for ways to optimize your living space, these ideas can help transform your home into a cozy yet highly functional retreat. Small doesn’t have to mean cramped—with the right approach, a compact space can be just as comfortable and aesthetically pleasing as a larger home.











